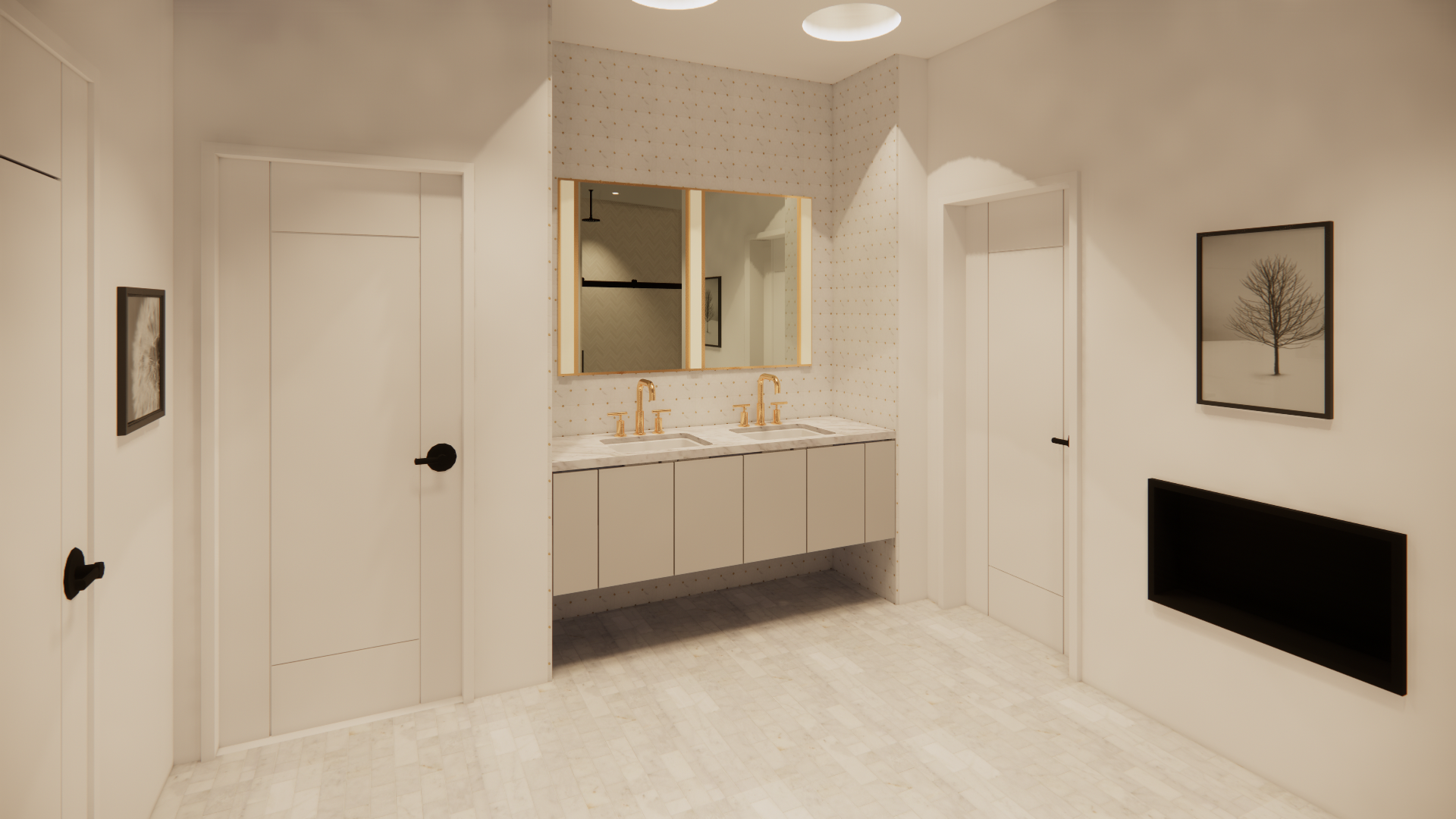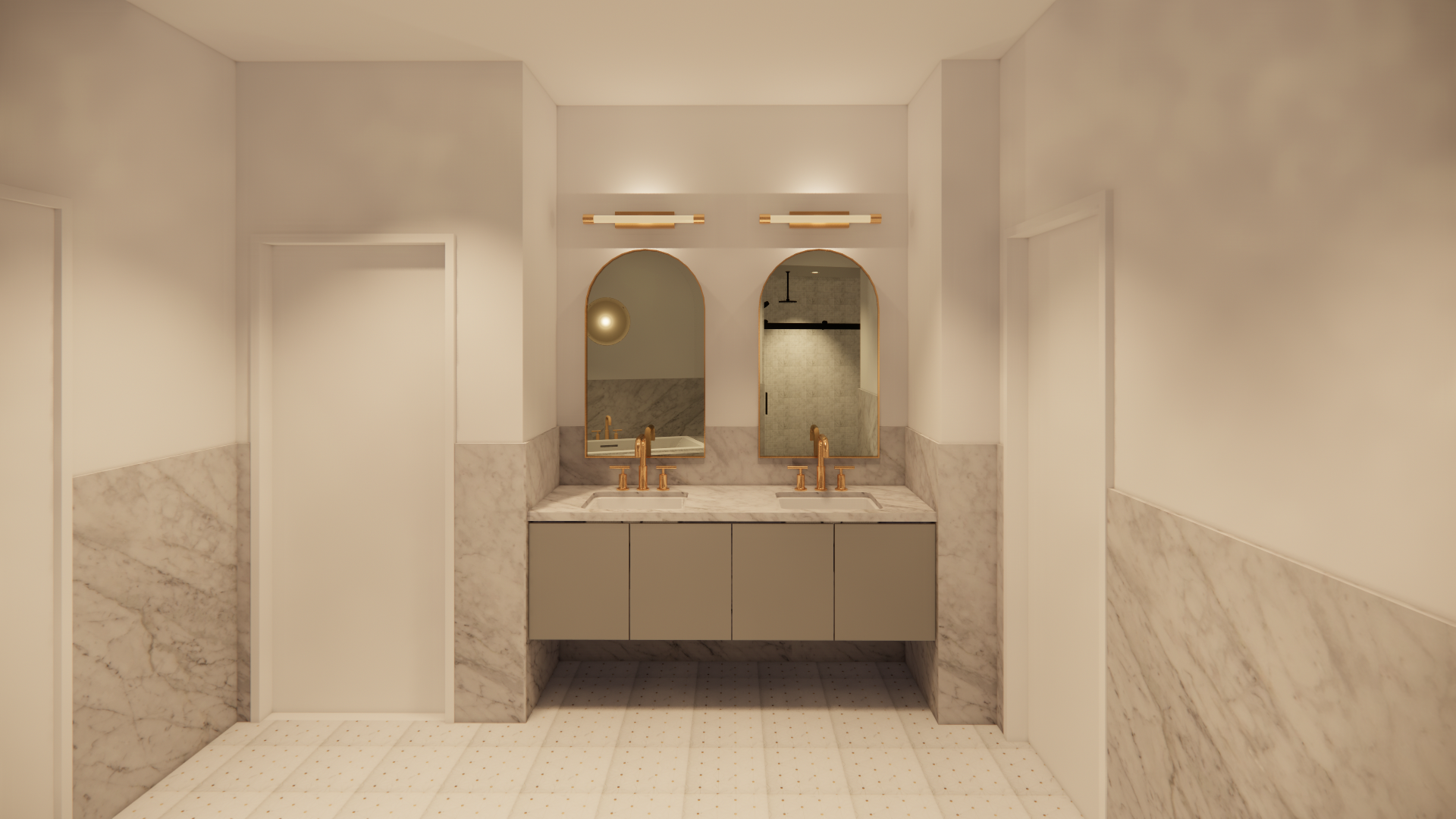Design Process
We are able to offer a wide range of visualizations to support our interior design services.
For the Belmont Estate, we use detailed renders as seen below to support the decision-making process.
The kitchen and primary bath especially benefited from the visualizations showing specific backsplash and layout options for the client to decide which option they loved most.

Design Process
We developed schematic renderings to propose design ideas to the Client for their approval before moving forward.
Designing the Primary Bath was an exercise in editing.
We evaluated several options and in the end we landed on something that was a perfect blend of Taj Mahal meets Zen Garden.
To see what they decided on visit Belmont Estate.











